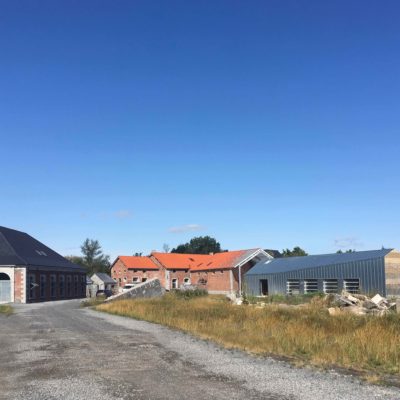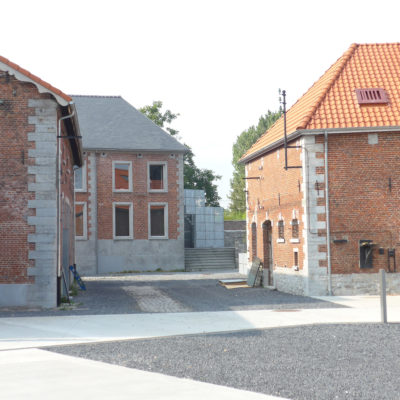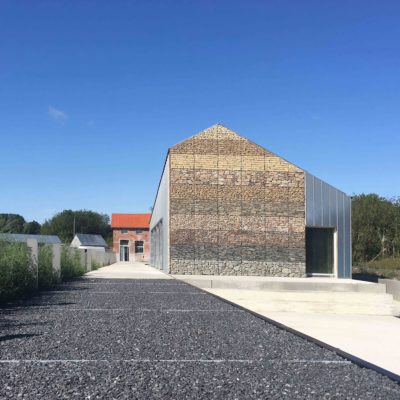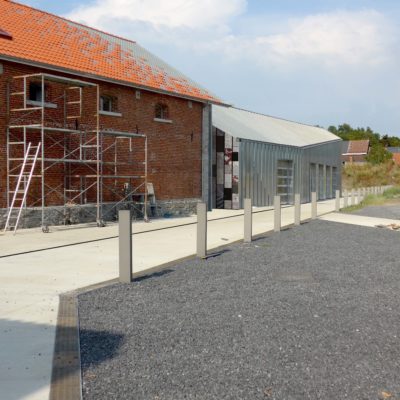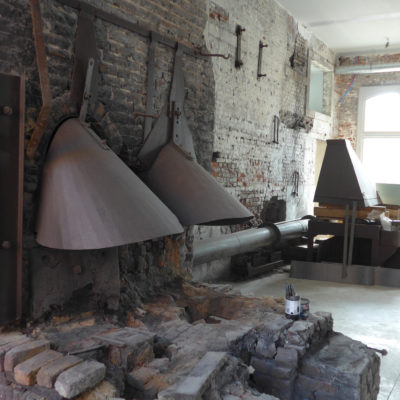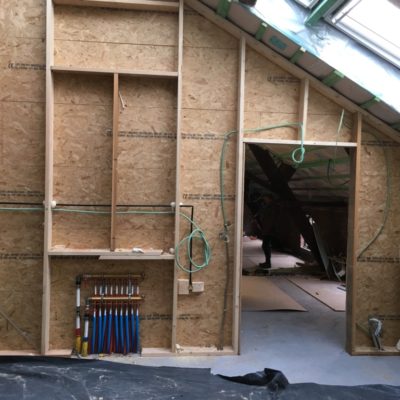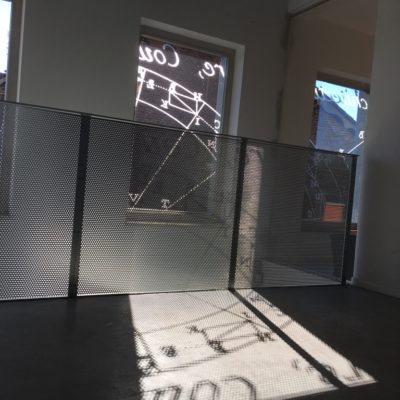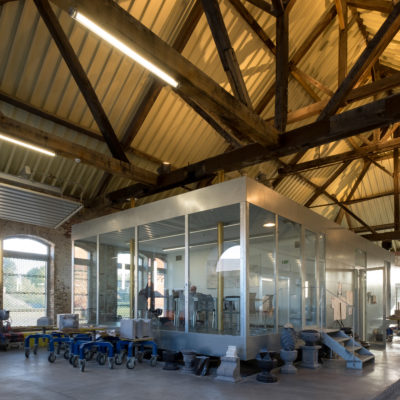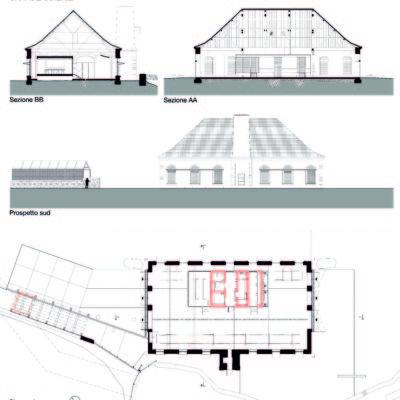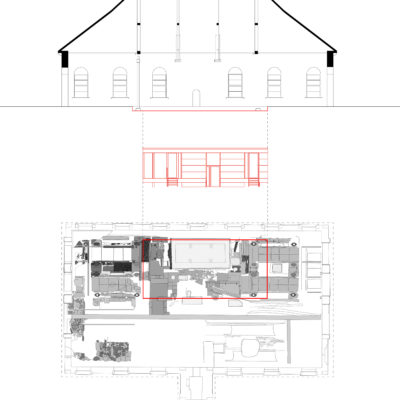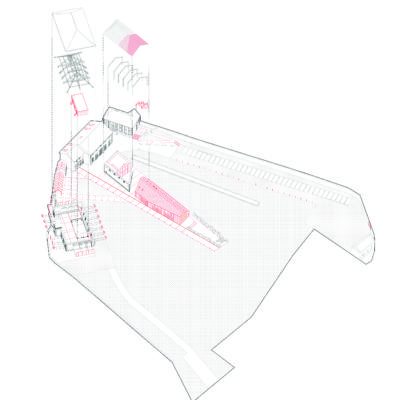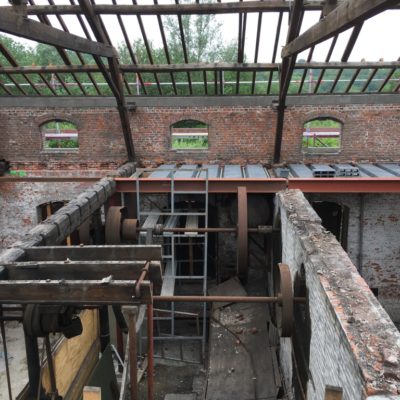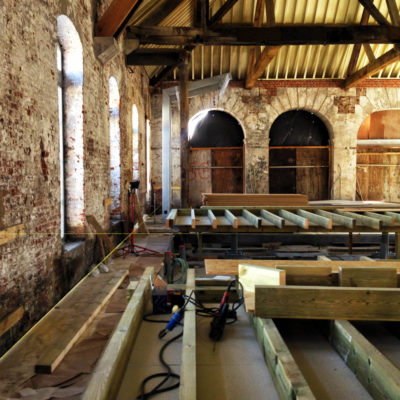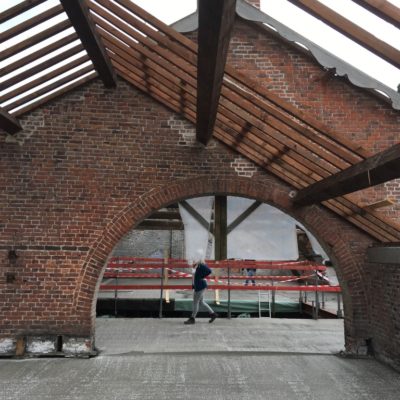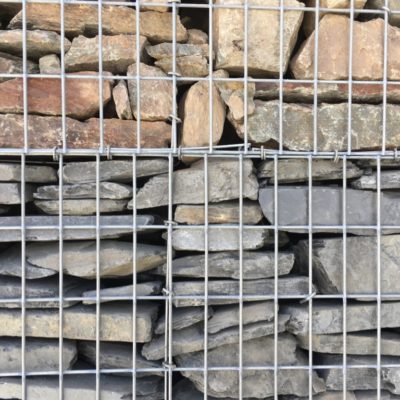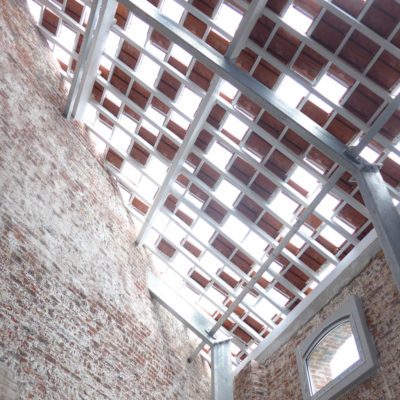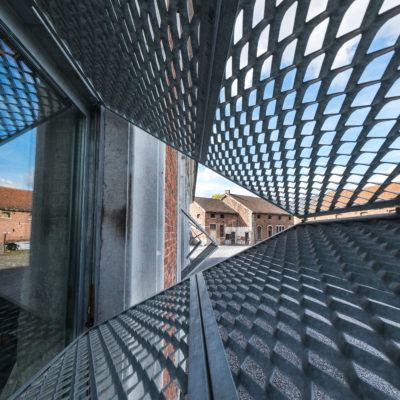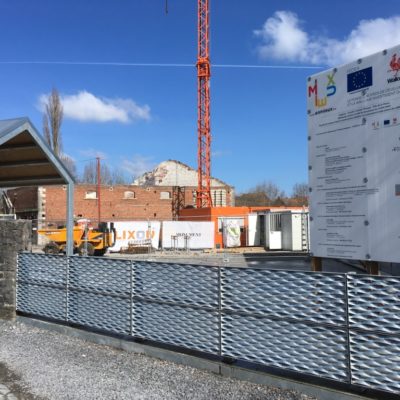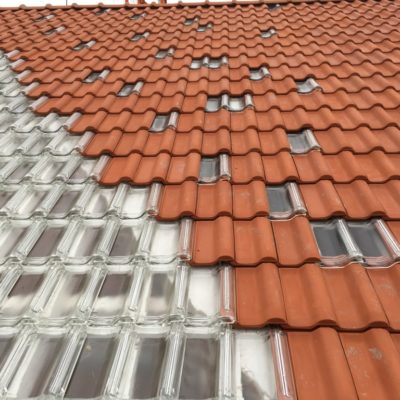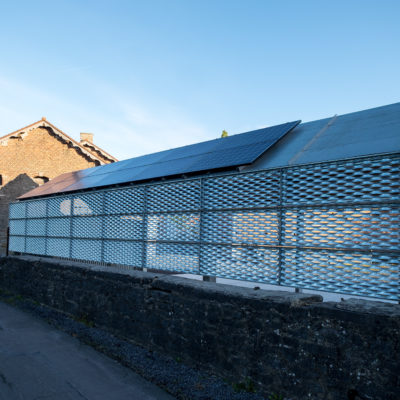PROJECT: TRA – Isabelle Toussaint and Matteo Robiglio Architects – Pôle de la pierre – Professional training center
LOCATION: Rue Mademoiselle Hanicq 30 à 7060 Soignies (Belgium)
YEAR: 2019
ARCHITECT / FIRM: TRA - Isabelle Toussaint and Matteo Robiglio Architects (Torino-Bruxelles) + atelier d’architecture Patrick Bribosia (HUY)
BUYER: Agence wallone du Patrimoine (AWAP)
SURFACE: 10.490 sqm
PRICE: € 6.422.341,00 (excluding VAT)
DESCRIPTION:
The Belgian “blue stone” (pierre bleue) is a limestone worldly renowned for its mechanical features, beauty and versatility. The Soignies region has been the core of its extraction since Roman times, and is today the core of a thriving global industry.
The Grand Carrière (grand quarry) named after the main stone industry tycoons dynasty, the Wincqz family, fully epitomizes the history of blue stone extraction and its transformation in the XIXth century into a modern industry. Scientific organization of work, mechanisation, electrification, dedicated railway connections allowing export in all Europe, social housing and services for workers have all been initiated here by the Wincqz.
Active until the 1920es, the site has later been used as logistic platform and storage, to be dismissed in the 1970es. Classed in 1991 as national heritage, it found its new use - in full continuity with its legacy - with the 2011 decision to reuse it as professional training and educational center for the Belgian stone industry.
TRA architects with Atelier d’architecture Patrick Bribosia won the 2012 competition launched by IPW (Institut du Patrimoine Wallonie) with a concept proposing the adaptive reuse of the existing buildings and their integration with minimal modern structures to comply with new requirements.
The program, defined with the consultation of the final users, includes administrative offices with meeting rooms and a library, lecture halls and training halls, a museum machinery hall, vestiaries, storages, a cafeteria, external covered and open work space, an external stone collection didactic display, an open air lecture space, a stone garden.
Program has been inserted in the existing buildings coherently with their typology and original spatial structure, minimising restoration in order to preserve the overlaying traces of evolving technologies and production organisation. Existing structures have been equipped with the latest production equipment and completed with minimal insertions to upgrade comfort and safety to the current highest standards.
The integration of industrial heritage and modern architecture produces a vibrant resonance between legacy and new uses, embodying the peculiar brew of tradition and innovation - first conceived here by the Wincqz - that has made the lasting success of the Belgian blue stone industry.

