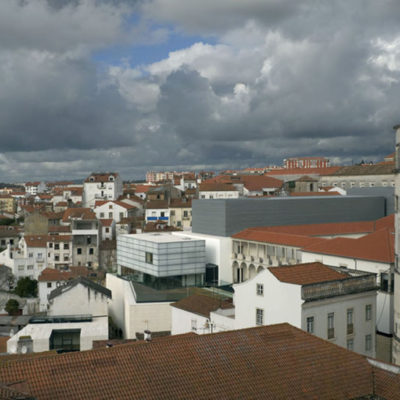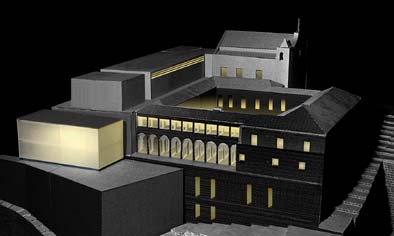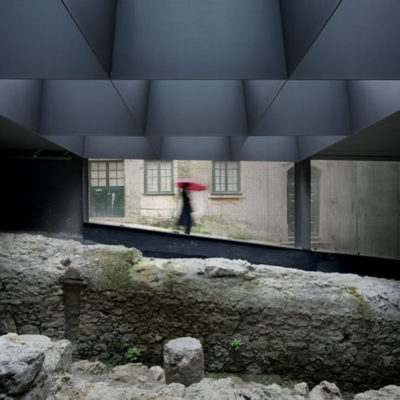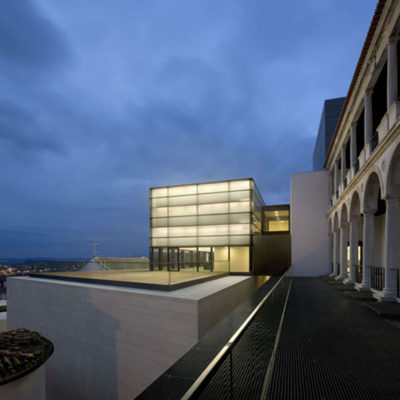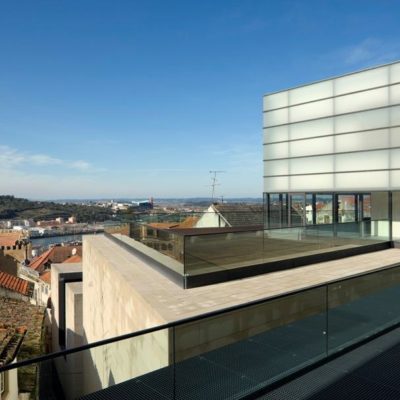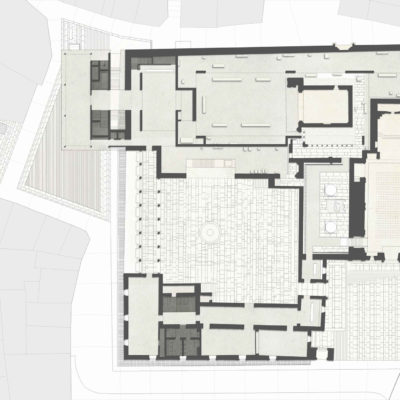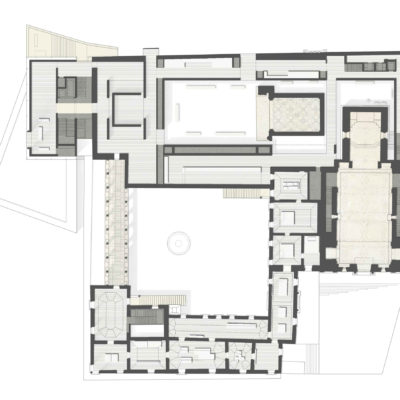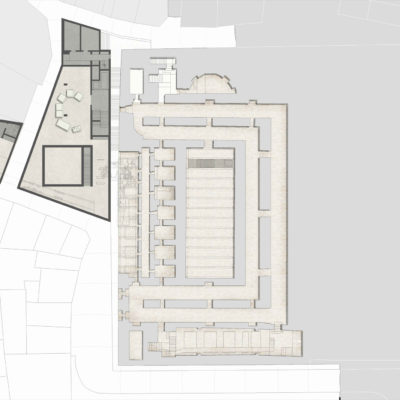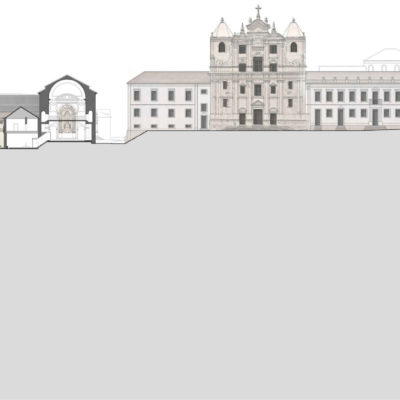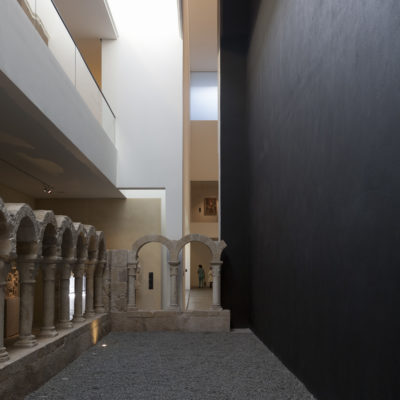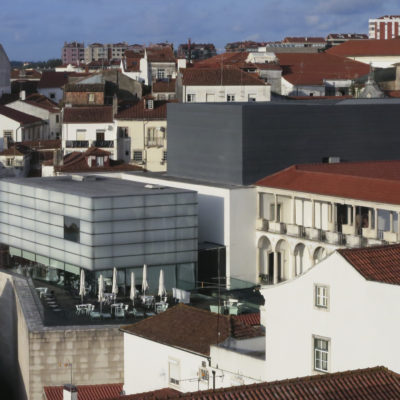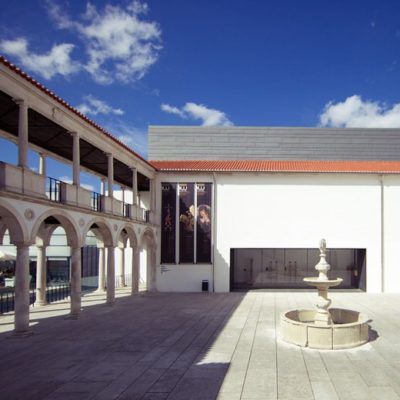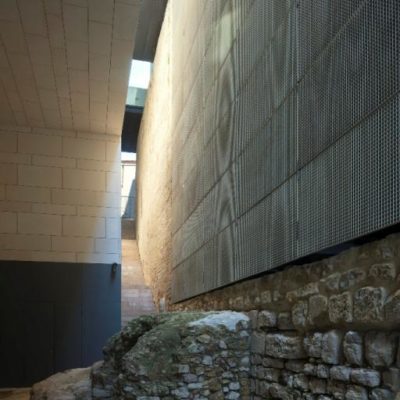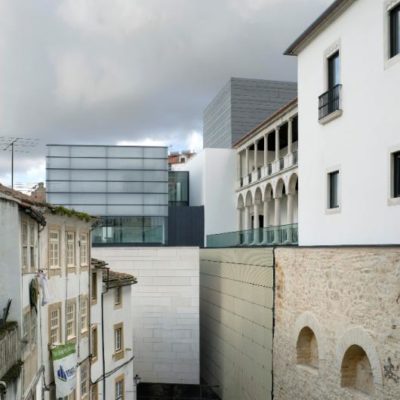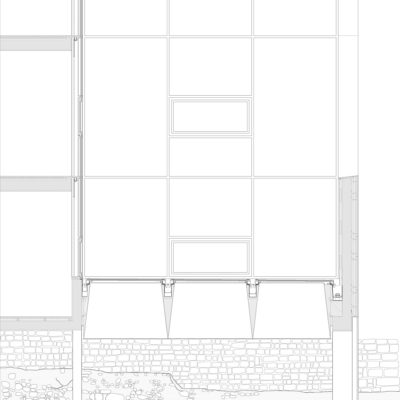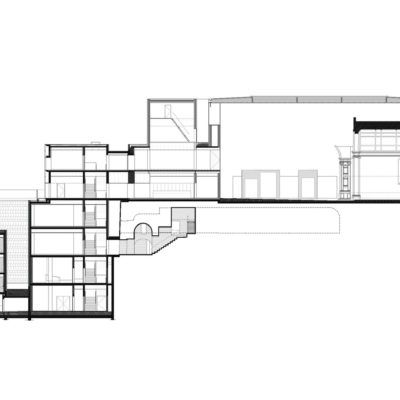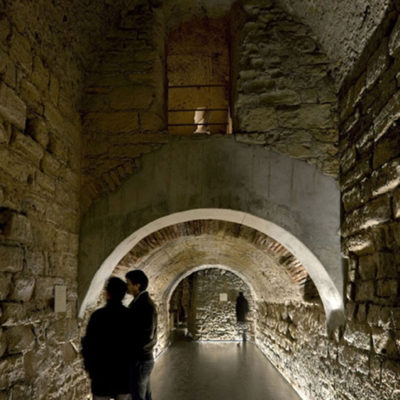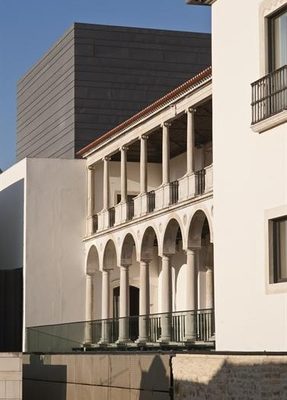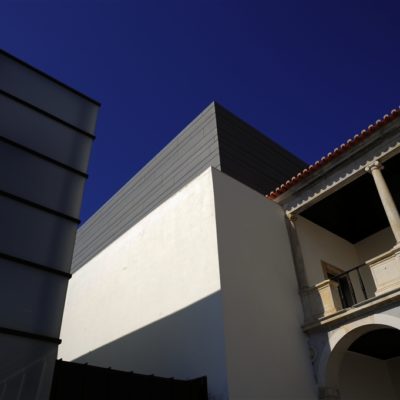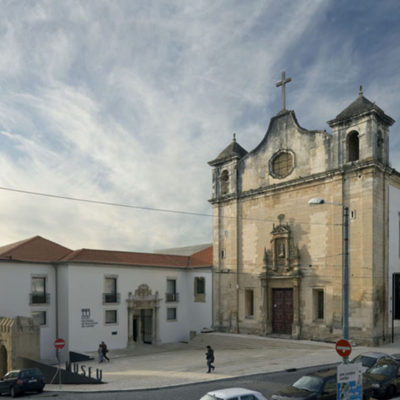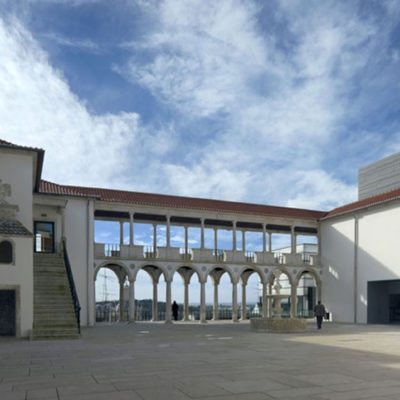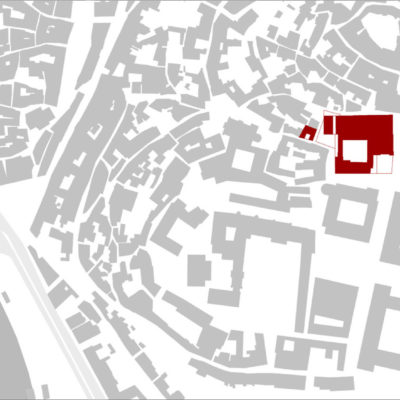PROJECT: Gonçalo Byrne – Machado de Castro National Museum
LOCATION: Largo Doutor Jose Rodrigues, Coimbra, Portugal [40°12'33.1 N - 8°25'32.3" W]
YEAR: 2013
ARCHITECT / FIRM: Gonçalo Byrne Arquitectos
BUYER: IMC Instituto dos Museus e da Conservação
SURFACE: 13.130 sqm
PRICE: € 15.000.000
DESCRIPTION:
The Machado de Castro National Museum (winner of the Piranesi Prix de Rome 2014, nominee for European Union Prize for Contemporary Architecture – Mies Van Der Rohe Award 2015 and as European Museum of Year by the European Museum Forum) is located at the Alta de Coimbra, in one of the highest points of the hill, whose history goes back to more than two thousand years ago, the highest hill of the city founded here by the Romans, between Olisipo (Lisbon) and Bracara Augusta (Braga) in a bend of the Mondego river in order to control it.
The core of this place of intense sedimentation and historical superimposition is the Roman Cryptoporticus, a rectangular platform made by two vaulted layers (that, by the way, gives particular thermal characteristics to the place), built to contain the central Forum of the Roman City of Aemininum (Coimbra’s Roman name) at the end of the first century BC. The Forum, placed as usual at the confluence of the cardo and decumanus as an administrative, political, and religious centre has been demolished at the time but the cryptoporticus remained almost intact in its tectonics hosting, among others, the Romanesque church of São João de Almedin (since the end of XII century) and the loggia of Filippo Terzi (Bologna, 1520-1597, architect of Philip II of Spain, son of Emperor Charles V, from 1581 when the Spain crown was unified with the Portuguese). For almost two thousand years many building were built and demolished on its top, and in 1910 all the blocks were finally reunited in one single building, the city Museum. It was founded in 1911, opened and declared a national monument in 1913, hosting, as the second State museum of Portugal (from 1965), large collections of sculptures, precious metals, paintings, ceramics, textiles, furniture, archaeology, mainly coming from the disbanded monasteries and convents in the diocese of Coimbra.
From 1950 to 1972 major reshaping was a deep made to the building, due to the reorganization of spaces and of the entire collection, according to the recent museological concepts. In additions to the internal rearrangements, during the Sixties administration offices and the technical services were built on two adjacent empty plots. These facilities had vertical accessibility, reaching every level of the new Museum without passing through the historic building. These new volumes redefined the original platform level of the Roman Forum, extending a panoramic terrace in a deep double visual relationship with the historic city and with the close presence of the Filippo Terzi Renaissance portico, in its powerful framing of the courtyard. At the same time a precious Jean de Rouen (a XVI century French sculpture) Renaissance chapel was dismantled from its original site and reassembled as an out-of-scale object.



