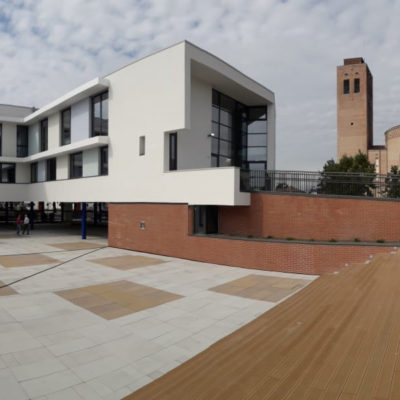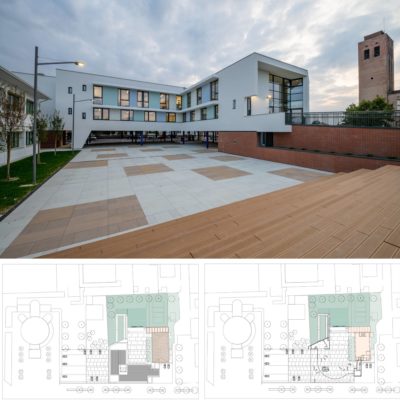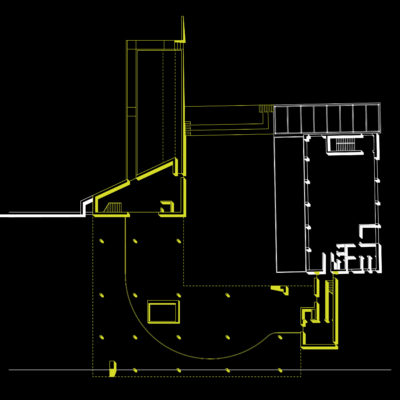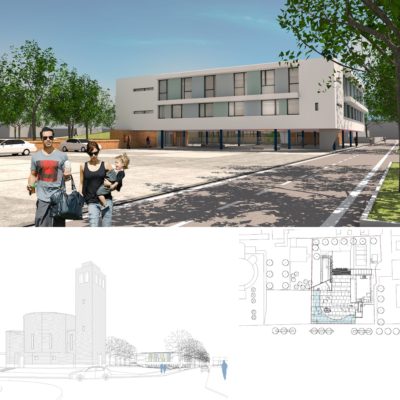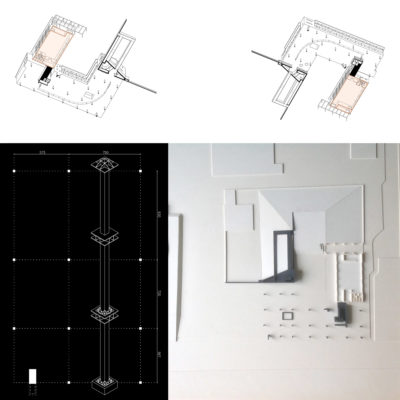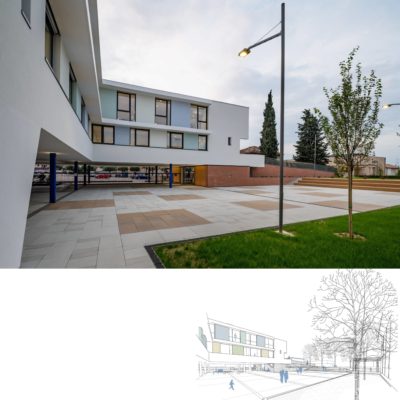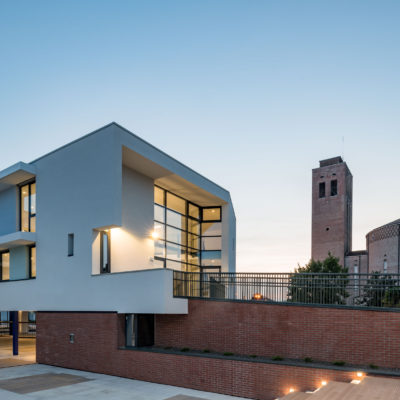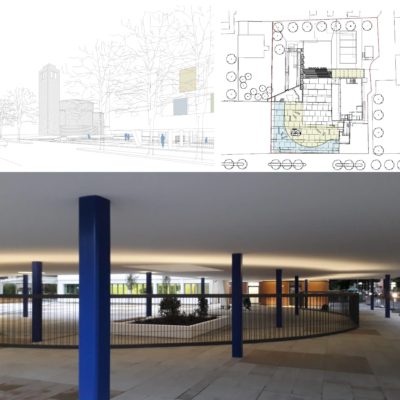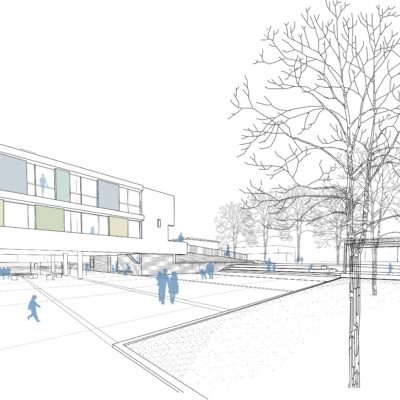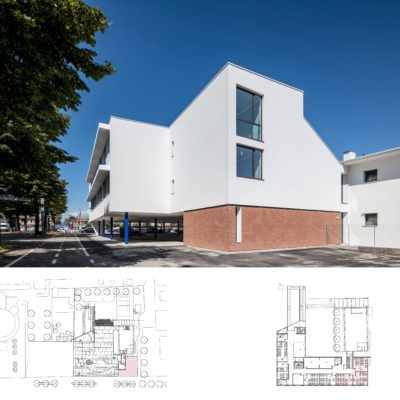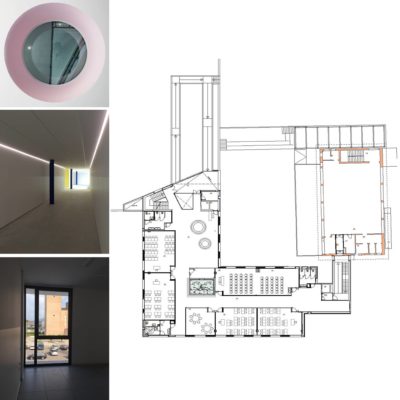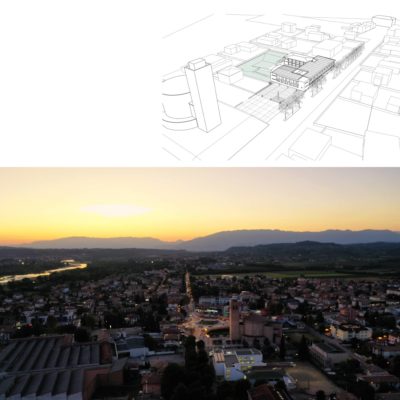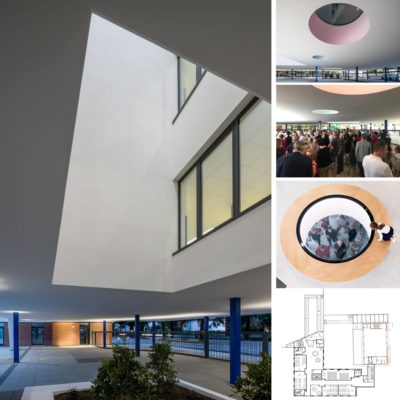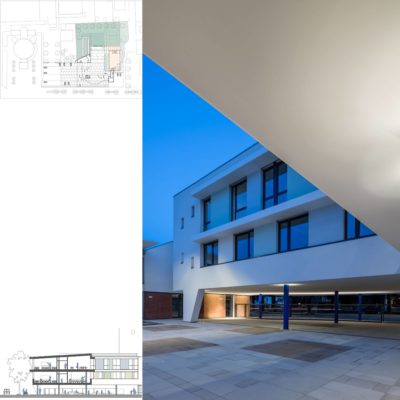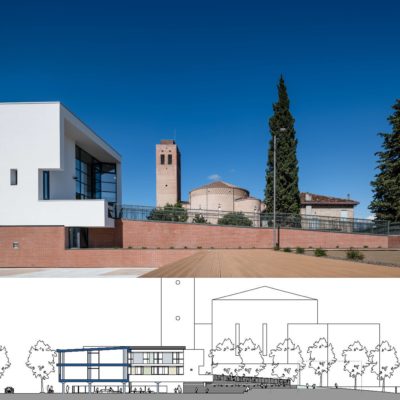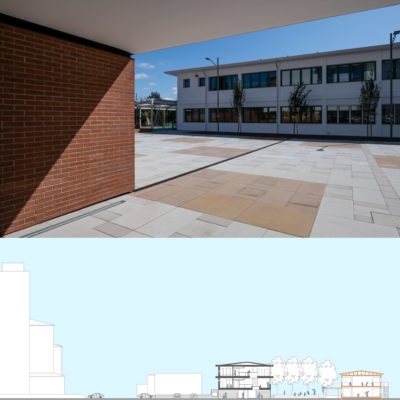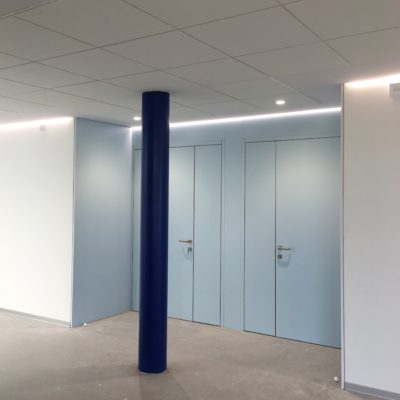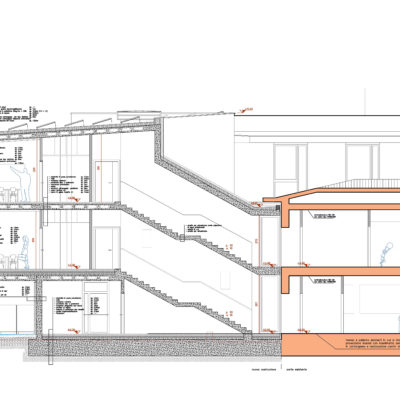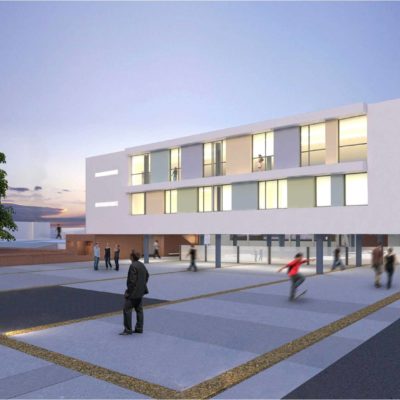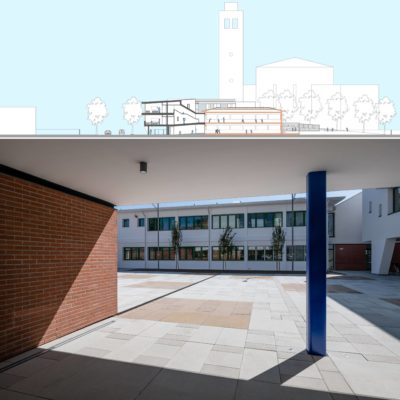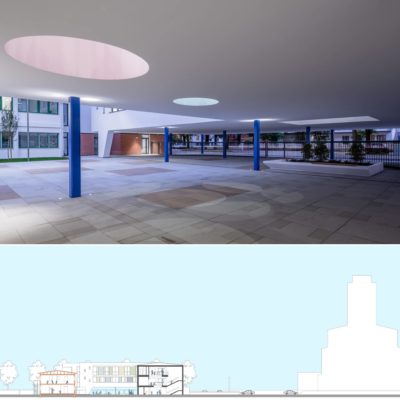PROJECT: PierAntonio Val – Elementary school
LOCATION: Via Tempio Votivo, 31058 Susegana TV
YEAR: 2019
ARCHITECT / FIRM: Studio Architetti Associati Ricci e Val: Cecilia Ricci, Pierantonio Val.
with E. Antoniol, N. Cardin, E. Marchesin, F. Petrera, F. Ronchese, E Vivian.
BUYER: Susegana Municipality
SURFACE: 3.467 sqm
PRICE: € 3.150.000
DESCRIPTION:
The short road that branches off from Pontebbana, at the large roundabout to take to the train station, is undoubtedly one of the relevant morphogenetic elements of the Ponte della Priula town. The station, together with the bridge over the Piave and the large brick Votive Temple, designed by the architect Scattolin, are the strategic architectural elements that define the urban agglomeration and contribute to determining the civil character of the place.
This short tree-lined avenue is also important for other reasons. The road section is i part of a longer driveway, which continues in a straight line even after the railway underpass, marking the landscape up to Tezze town. The toponym "via Colonna" is linked to historical reason to the Roman period. For this reason all the school equipment of the town was placed along this short road, forcing the collective and civil character of this route.
The school's new project is an important opportunity to reinforce the urban character of this place in order to give greater identity and centrality to the sequence of urban spaces and to build a continuity between the architectures along the way: the church, the churchyard , the square, the system of school buildings, the station and the square in front of it. Precisely for this reason it was decided to concentrate the new volumes of the school complex along the border of the project area on the street front and towards the square, to build a continuous urban front.
It was decided, however, to raise the building respect to the ground level, to increase its presence compared to the square, in relation to the monumental dimension of the Votive Temple and in relation to what is perceived by the Pontebbana street.
At the same time on the ground is built a virtuous sequence of urban spaces used mainly by the school, but partly also by the community.



