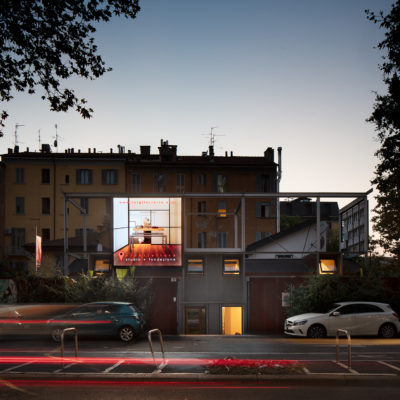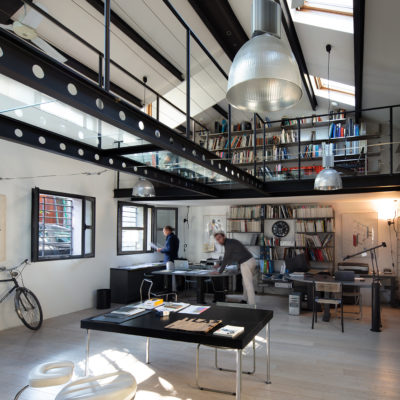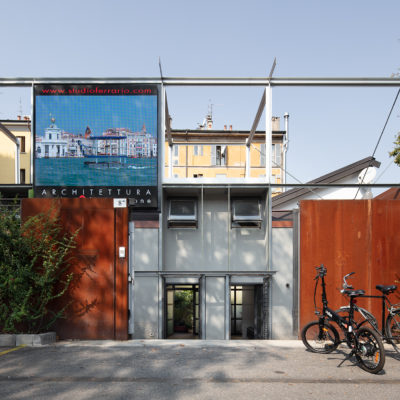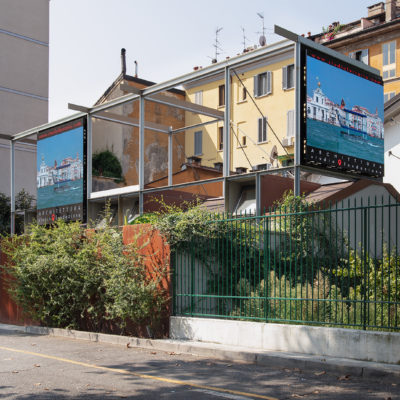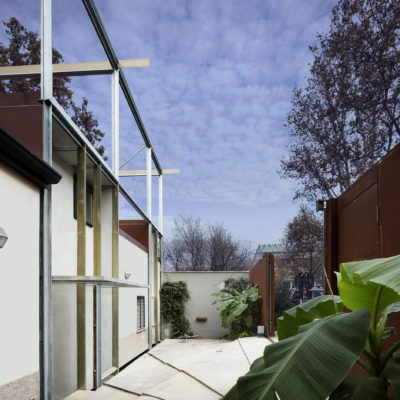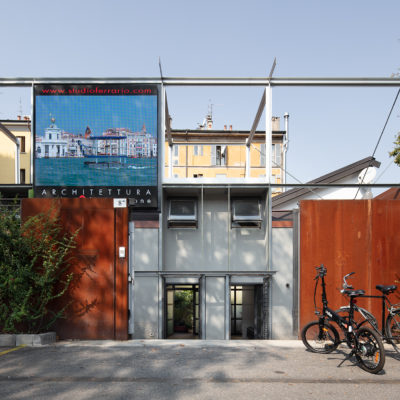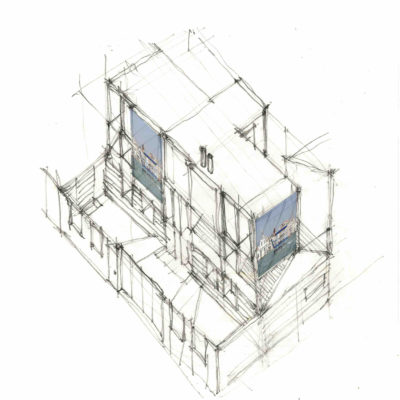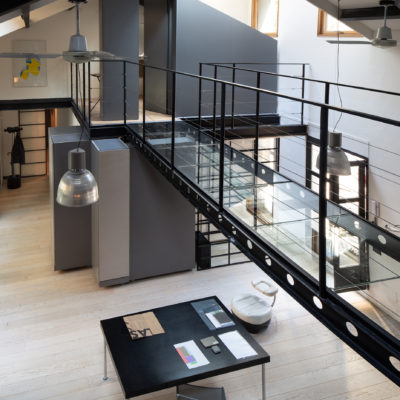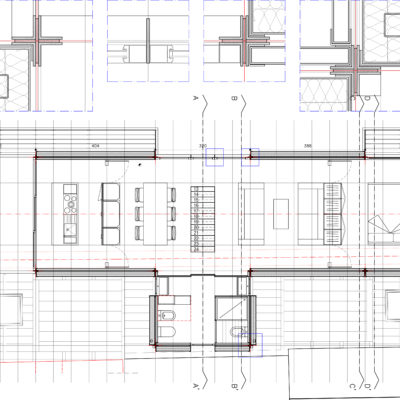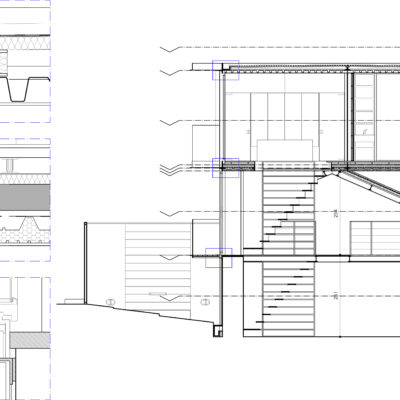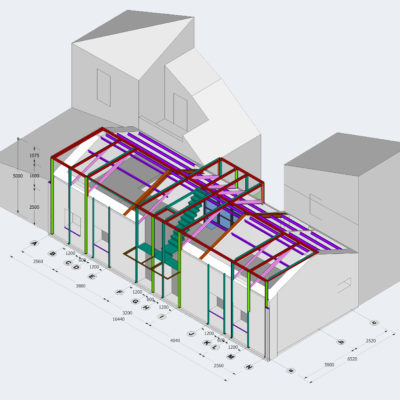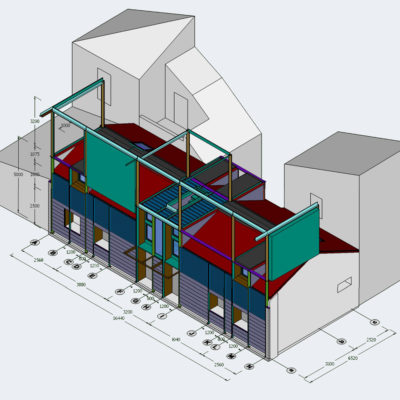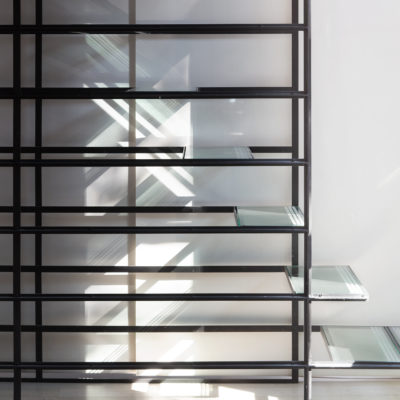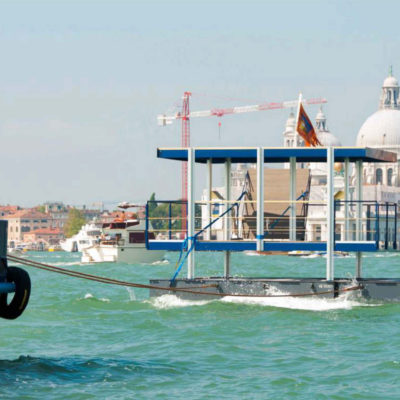PROJECT: Luigi Ferrario – Casa 25
LOCATION: Milan, Italy
YEAR: 2018
ARCHITECT / FIRM: Luigi Ferrario Architettura
BUYER: Luigi Ferrario
SURFACE: 100 sqm
PRICE: € 400.000
DESCRIPTION:
Casa 25 is the refurbishment of an old portico along a ditch in Milan. The portico was part of a wine store in the backyard of a 19th century building of five stories and two lower wings. Documents from 1899 show the brick and wood portico built along Castello ditch as a facility to shipping and receive barrels of wine. The ditch was covered in 1976 and in 1999, one century later, the portico was purchased, a little more than a ruin hidden behind large advertisement billboards facing the busy street; only the perimetral walls were standing.
The following year the first phase of the restoration began, an open space house and atelier was built inside the original masonry perimeter and the billboards were removed from the façade. The interiors were arranged as an unique space: it contains a sequence of the architecture studio, living area and kitchen, with storage units on wheel and curtain as mobile partitions. A second inner level was added on a metal structure mezzanine for the bedroom with bathroom and a library on the opposite side of the house, linked by a glass walkway. The structure that support the roof use metal beams as well. A fence enclosed a rectangular space between the house and the street.
In 2014 new courtyard and fences were designed to make the outside space more liveable. The brand new Corten fence enclose a courtyard with lush vegetation, fountains and aquatic plants.
In the meanwhile, a design to vertically expand the house was envisioned. The new refurbishment will be completed with a new volume, realized with a metal structure leaning on the existing walls and roof, that will host the new house while the existing one will be serving hosts visiting the owners. Nowadays the metal frame are waiting for the new house, in the meanwhile they supports climbing plants, solar panels and led monitors for advertising that resembles the old billboards. Architecture can thus become a channel of communication that establish a dynamic relationship with the city.



