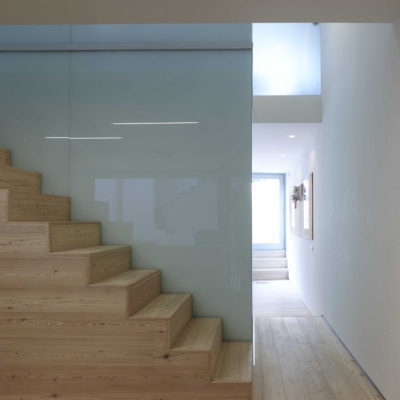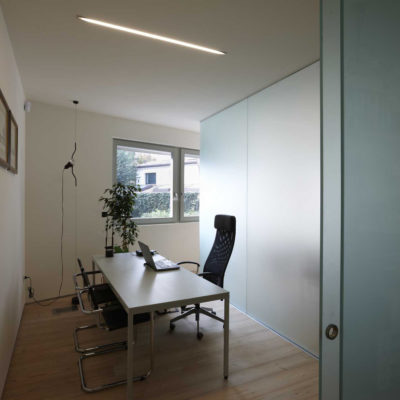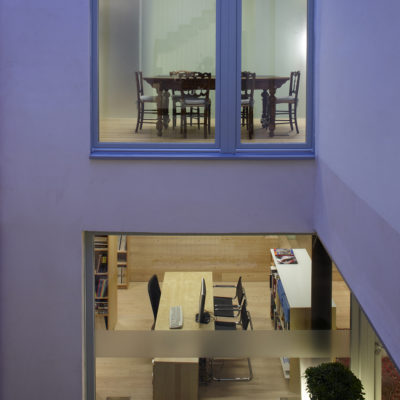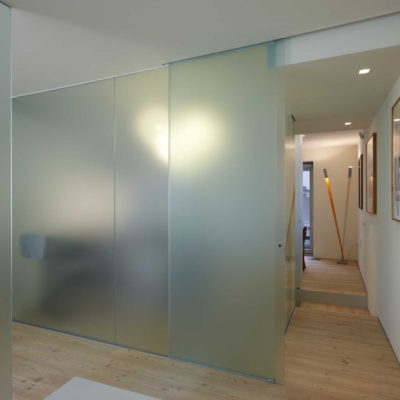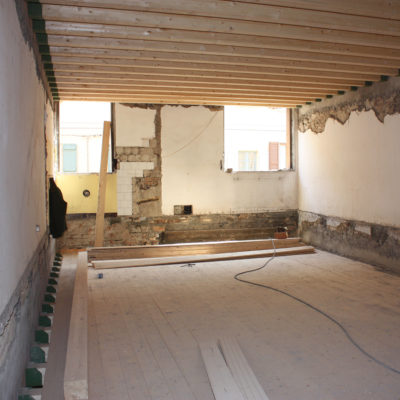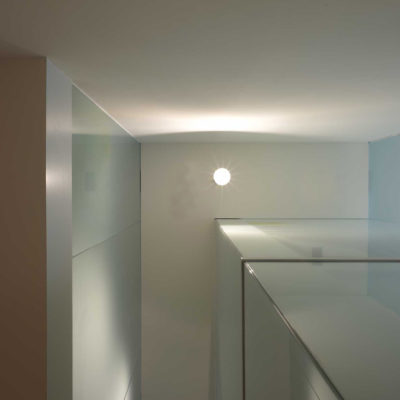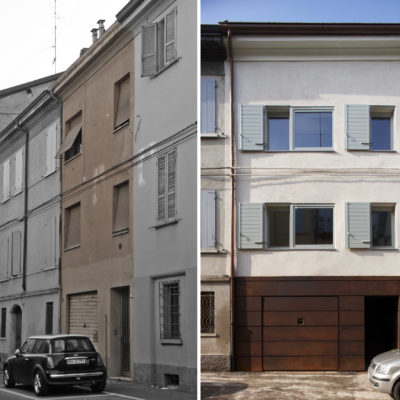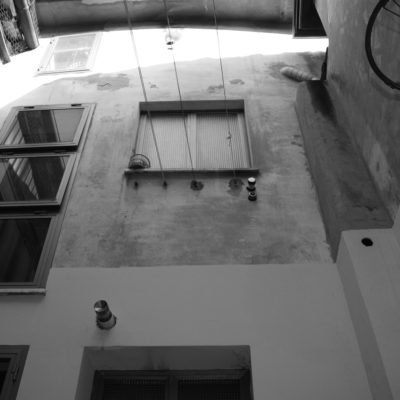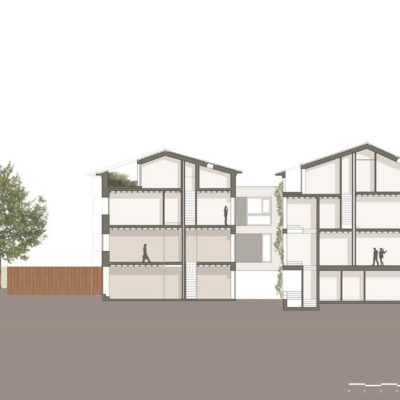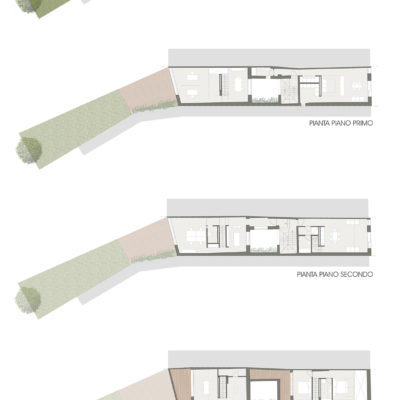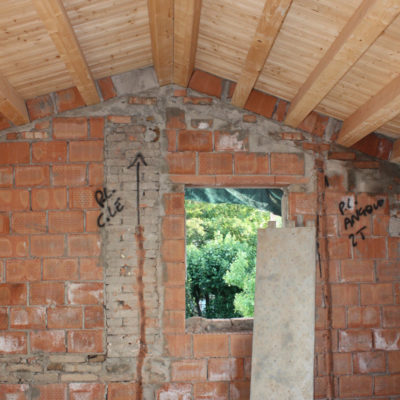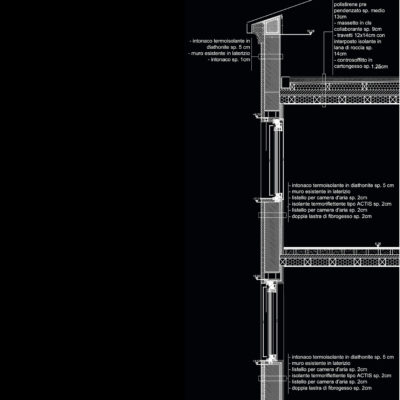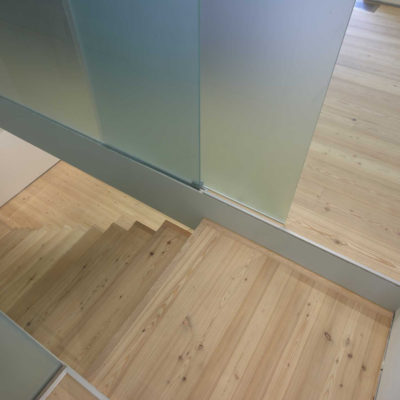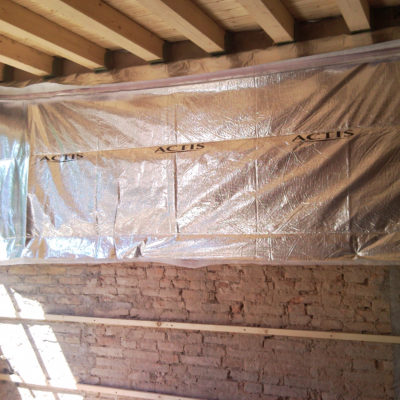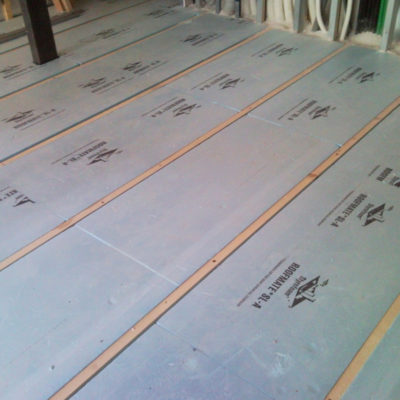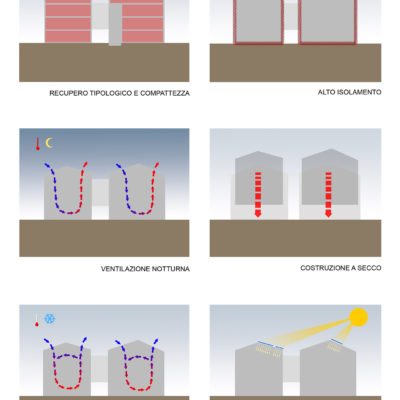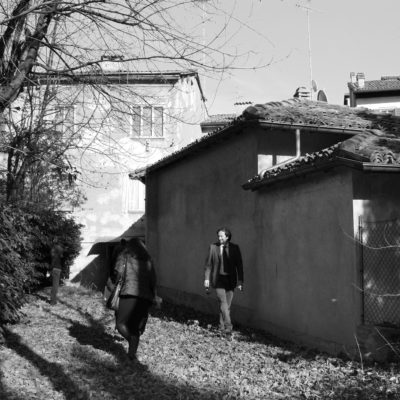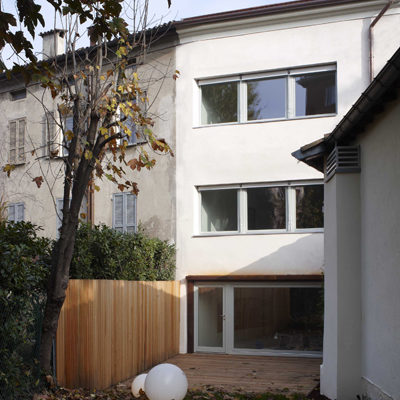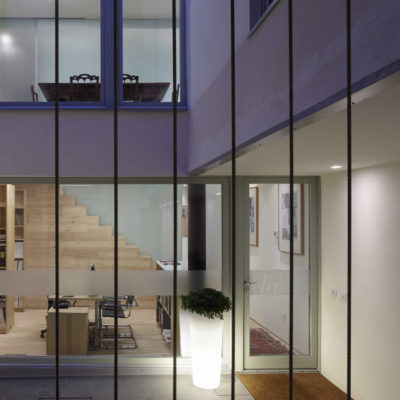
BALANCE BETWEEN CONSERVATION AND REPLACEMENT: The new intervention balances elements of continuity and discontinuity with respect to existing structures.
DESCRIPTION:
The new image of the building on the street allows a horizontal reading of the façade: a ground floor intended to a garage and a pedestrian entrance covered with corten steel slabs oppose with the two living levels treated with thermo plaster render in soft colours . The openings reinterpret the scan of the openings of the entire front of the urban block, and, at the same time, improve the quality of lighting and solar contribution inside the interior spaces. Two sided openings with a rectangular starched shape with same proportions as those of the entire street, equipped with blinds with full louver, design the front, while a glazed opening coplanar with the outer edge of the facade seeks differentiation with the two abovementioned openings. The horizontal compositional principle returns to the internal fronts and to the garden, but here the openings, free from the relationship of the surrounded buildings making up the urban block, acquire wider proportions, always respecting the balance of the facade, to increase the level of natural lighting made more difficult by the modest proportions of the courtyard and by the north-west exposure of the garden. The inner courtyard, which is reached through a narrow entrance hall treated as a path and paved with concrete, becomes a type of garden: on two sides evergreen climbing on steel wires shielded the southern boundary wall and delimit the open space of the stairway to east, while the other two sides have asymmetrical composition openings linked to each other by a different treatment of the facade finish. The terminal garden, slightly lowered in the portion close to the building to facilitate its connection with the interior spaces, is characterized by wooden portions, and corten steel that give way to a large lawn.



