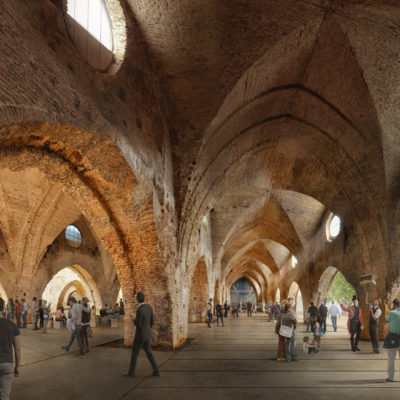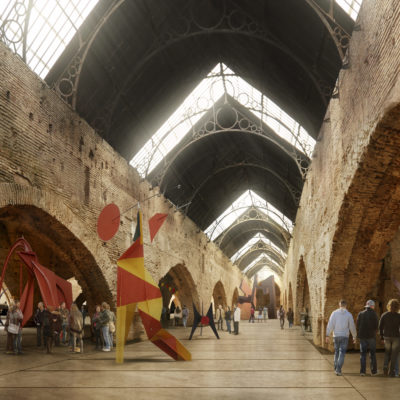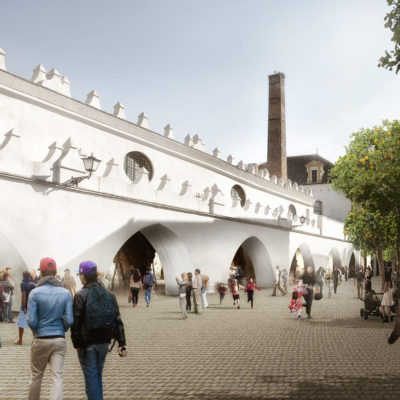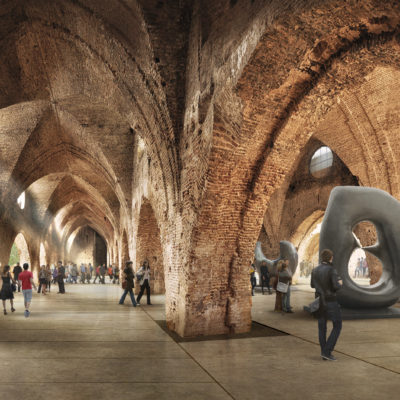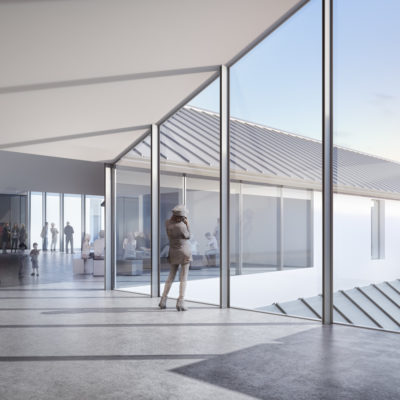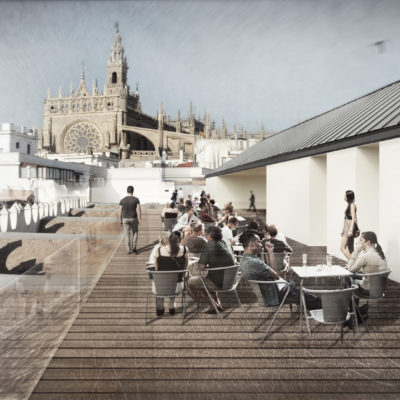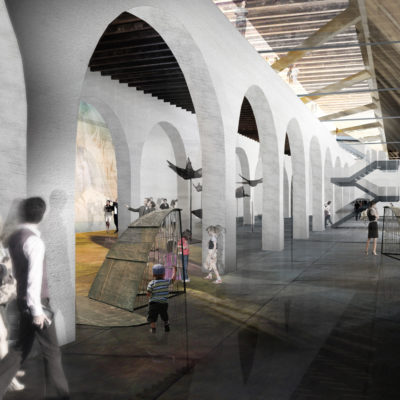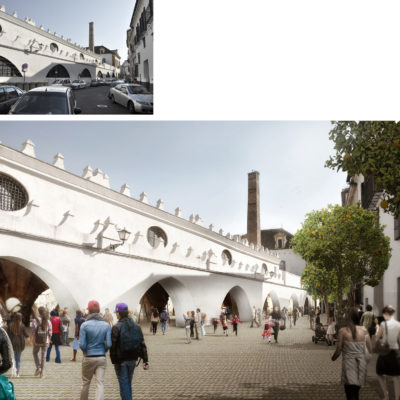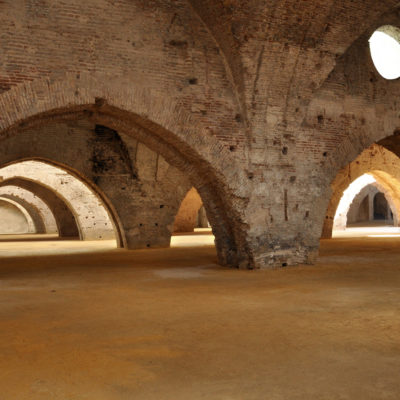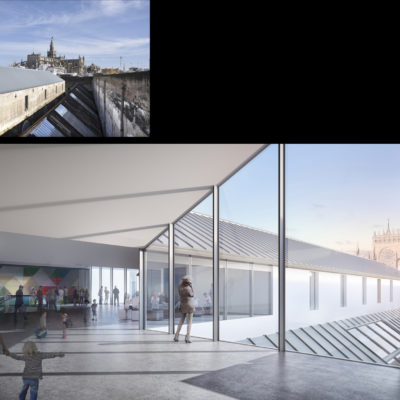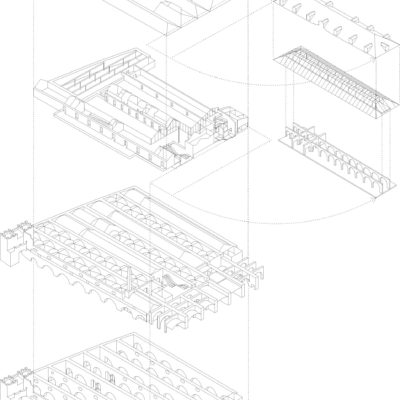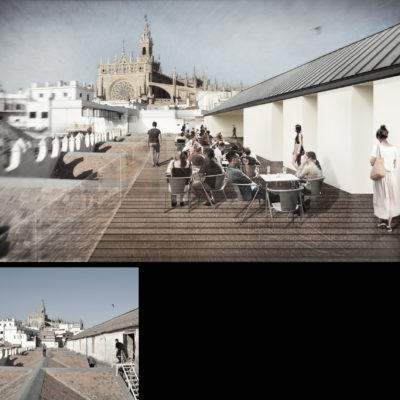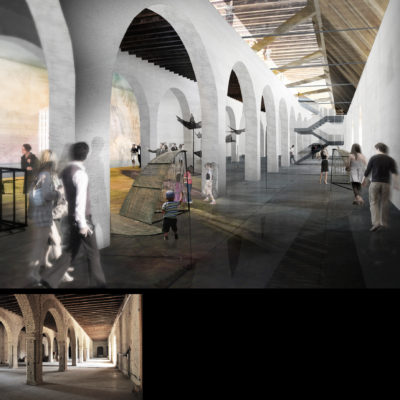PROJECT: Guillermo Vasquez Consuegra – Atarazanas Sevilla Cultural Center
LOCATION: Seville, Spain
YEAR: 2019
ARCHITECT / FIRM: Guillermo Vázquez Consuegra Arquitecto
BUYER: Fundación Caixa D’Estalvis i Pensions de Barcelona “La Caixa”
SURFACE: 12.800 sqm
PRICE: € 9.000.000
DESCRIPTION:
The Atarazanas intervention is the result of the confluence of two impulses. The first one is referred to the passage of time; the second one has to do with the relationship between the building and the city. Both questions are connected and can be explained by themselves.
We understand the passing of time as an unrepeatable and irretrievable phenomenon. The monument is not the testimony of a single epoch, but of the whole History. Monuments have had (and still have) countless successive periods. As a result of being built along different eras - identifying its construction process with the evolution of the city- the fact of accepting the presence of numerous layers overlaid by multiple cultures in the building as a singular value becomes implicit.
Furthermore, a monument cannot be considered as an isolated object, neither an introvert nor self-centred artefact, but as a main element that constitutes the city, an active element that conforms a substantial part of the urban fabric, of the urban history. Studying the relationships between the buildings and the city allow us to understand both facts in a complementary way. City and monument have always maintained a prolific coexistence and juxtaposition.
Atarazanas are, without any doubt, the most imposing civil space of the city. There is not any other more solemn interior space, royal, and at the same time, unknown, than the one that the ancient Atarazanas constitute, attached to a fragment of the Islamic wall.
This interior space, fluid and continuous, enclosed within parallel lines of robust depressed arches that give shelter to the heavy brick vaults and fragile glass roofs, offers the building a wide range of multiple perspectives of arches driving into each other, creating a vast and infinite space, a unique space. The continuity of the space and the casual accordance of its floor level with Dos de Mayo street offers the main potential of this monument and explains which should be the relationship of it with the surrounding city.
Nowadays, an implacable subtraction of public spaces is happening due to the privatisation, to the commercialisation or to the inadequate use of them. The Atarazanas Cultural Centre represents a magnificent opportunity to offer an open cultural agora to the city of Seville, a great multifunctional cultural space. Its vocation is to become a civic meeting point, a space to put the citizens in contact with the arts, culture and knowledge.
The proposal is not only about the preservation of the building but about achieving its integration with the current life cycle of the city, with a contemporary reutilisation: creating a new cultural container, which is going to mean, without any doubt, the activation of the Arenal area, facilitating at the same time the longed relationship between the monumental ensemble and the river, thus generating and closely integrating the new cultural, touristic and economic flows with the historical landscape of the urban centre.


