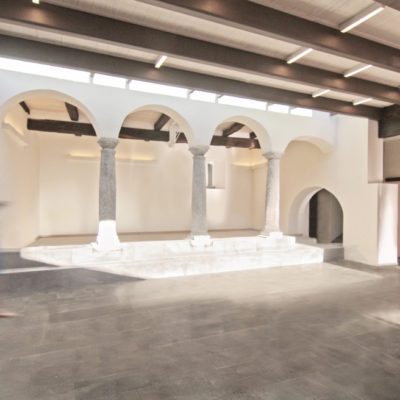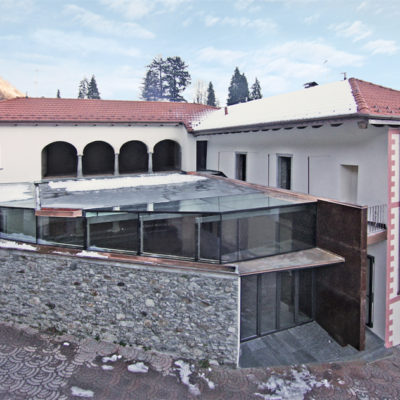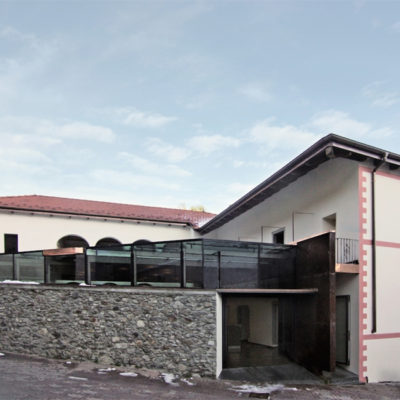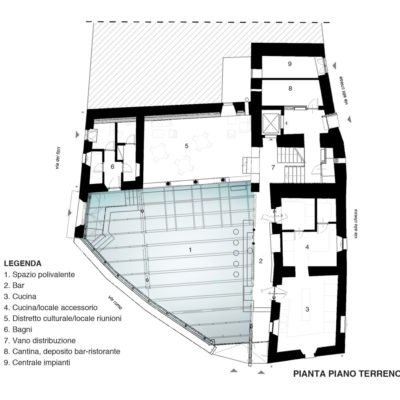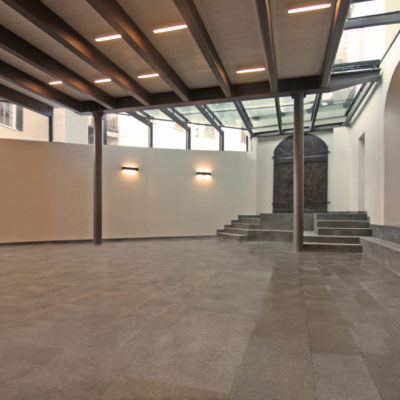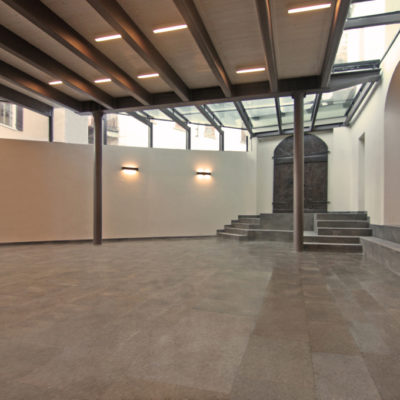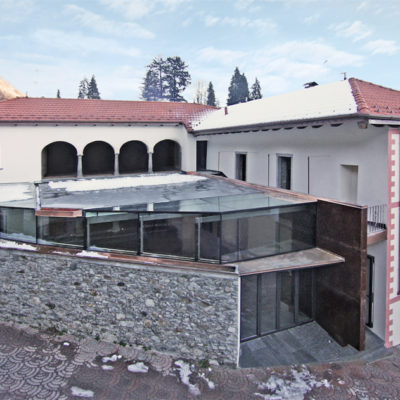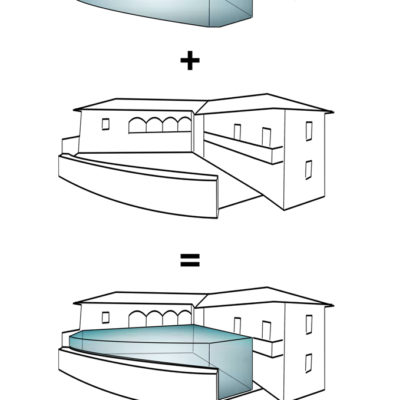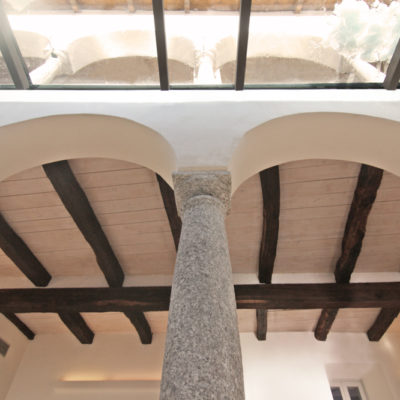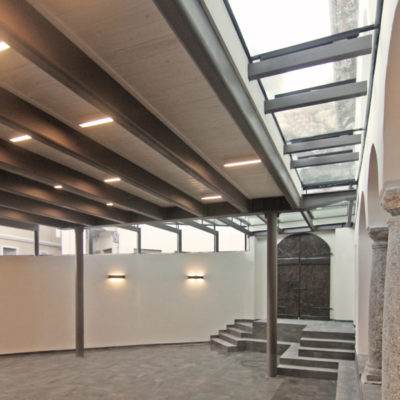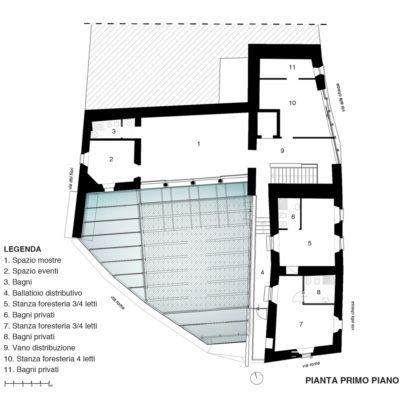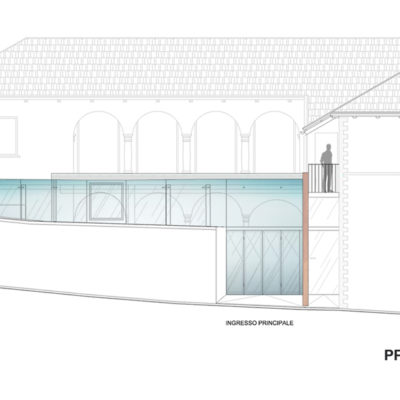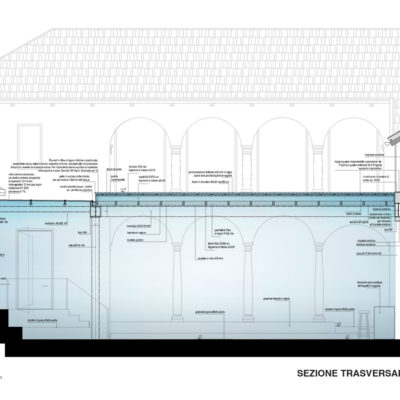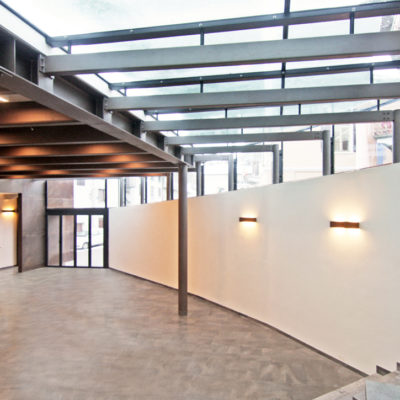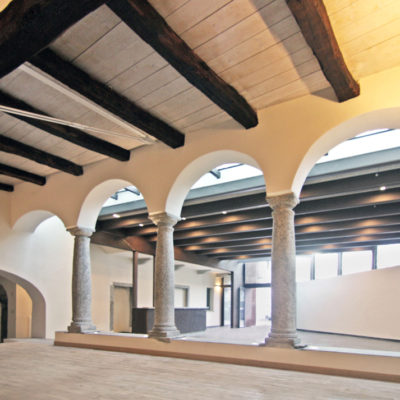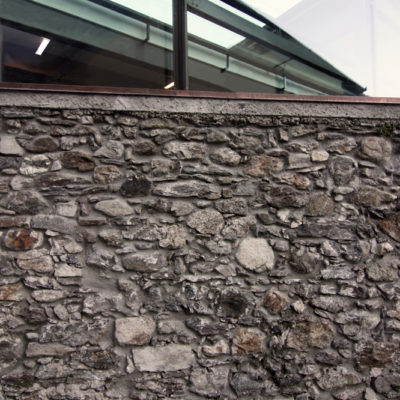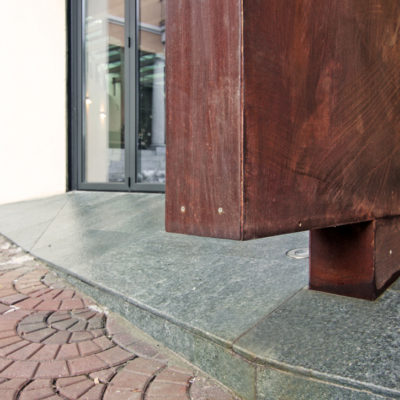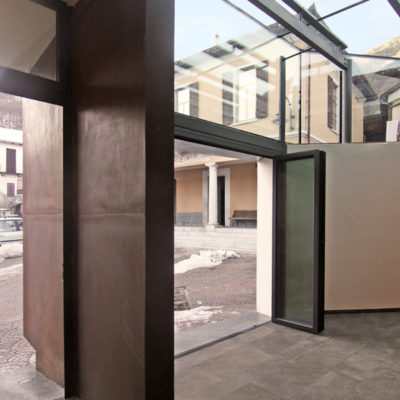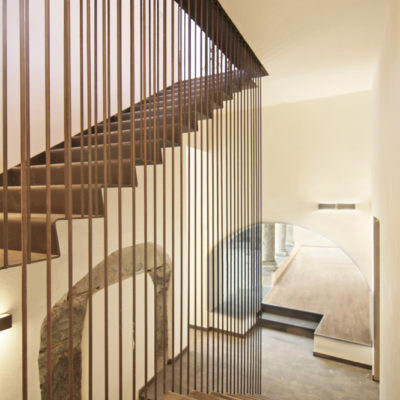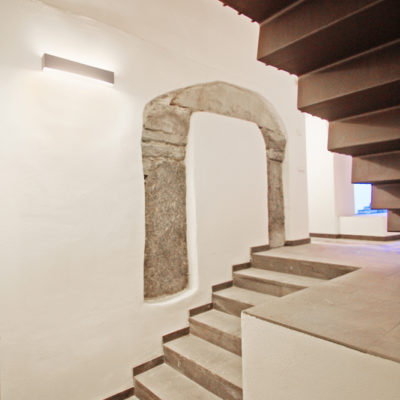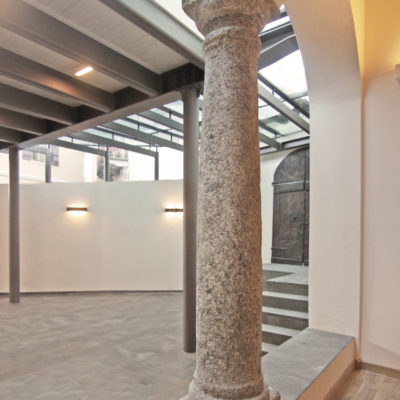PROJECT: Studioata – Around the courtyard – Recovery and expansion of an historic building for tourism
LOCATION: Cesara, Turin, Piedmont - Italy
YEAR: 2012
ARCHITECT / FIRM: Studioata - Associazione Professionale Architetti
BUYER: Municipality of Cesara (Turin)
SURFACE: 650 sqm
PRICE: € 874.000
DESCRIPTION:
The object of intervention building is presented as the result of progressive expansion stages, with construction characteristics and different levels; it resulted a pleasant and balanced set, even if the accretions it made little compositional characteristics legible. The location in the urban fabric, Central and immediately accessible, and the ability to connect with the adjacent public spaces, allow this building to become the symbol of the City and the events catalyst and recall events.
The property recovered was to represent the expression of local identity and historical memory of the city of Cesara but also offer a renewed image that can plug it into a circuit of events wider and resonance.
The project included the enhancement of existing structures as possible bringing to light the original condition and inserting a new element recognizable materials and technologies to accommodate new functions. The goal of the intervention was the redevelopment and the functional enhancement of an existing urban space.
It ran the restoration of all the common parts and the completion of the ground floor where were included the multipurpose space functions, bar-restaurant and cultural district. On the upper floor, connected with a new realization scale, there are the bedrooms.
The inner courtyard, in previously covered by a sheet metal roofing, has always been used as a space of relationship and encounter. The project recovers this vocation by introducing a new box-volume, recognizable and independent in its formal identity, in order to make this usable space in all seasons both as a space tables for the bar, and as a multipurpose space.
The new volume is characterized by a casing glass with iron frame and horizontal tamponade in wooden planking on the entire perimeter detached from the building facades. The connection with the existing occurs on all sides with glass surfaces portions, supported by a wooden truss that evokes the ancient arbor and allows the complete reading of the historic building. In addition, thanks to the discovery of four arches in the execution phase of the work, it is obtained a new local loggia in direct communication with these spaces.
A septum in Corten marks the main entrance to the new volume covered architectural heart and distributive-functional core of the entire building complex.
The new elements are not mimetic compared to the existing, but discrete but recognizable, technologically and functional distributively; It is clearly evident what was and what has been added: the drawing of the new design is inserted into the logic of the ancient but using current technologies and languages.


