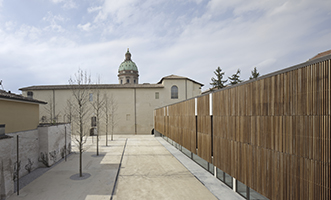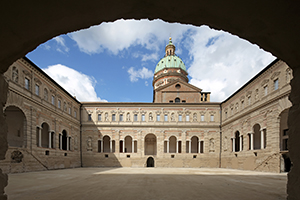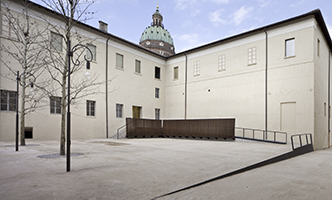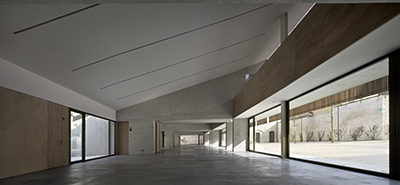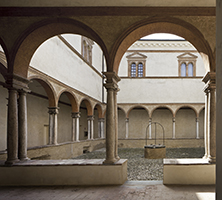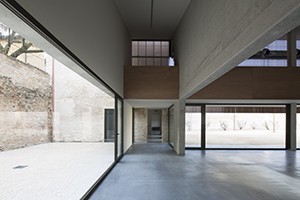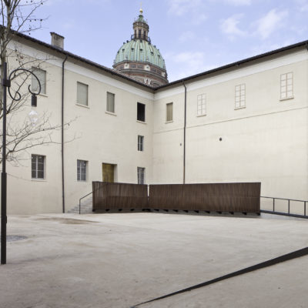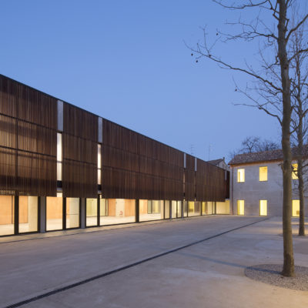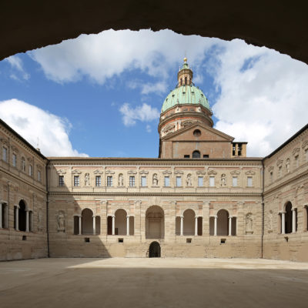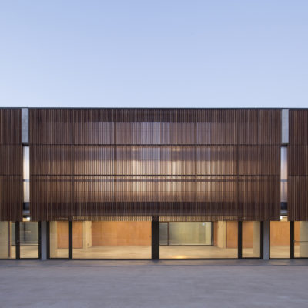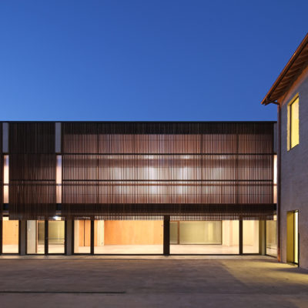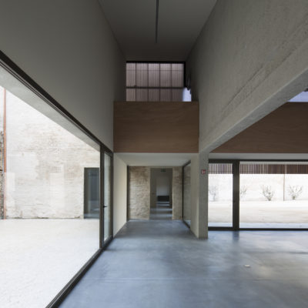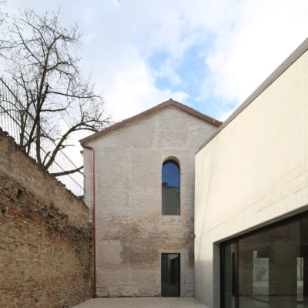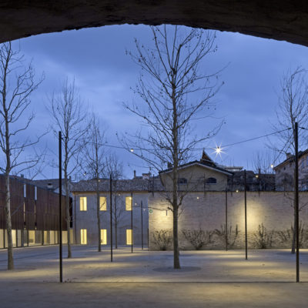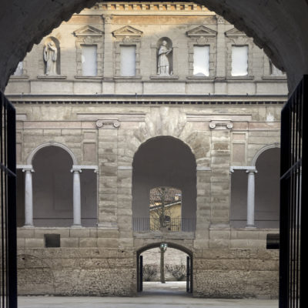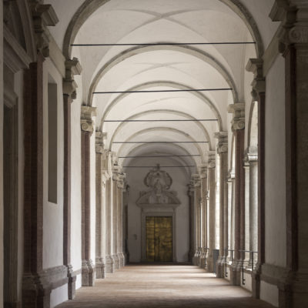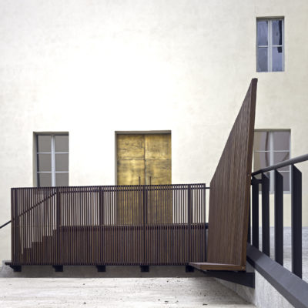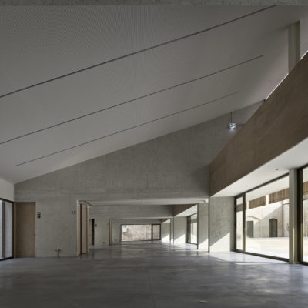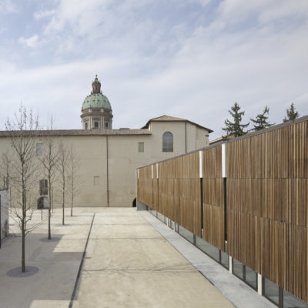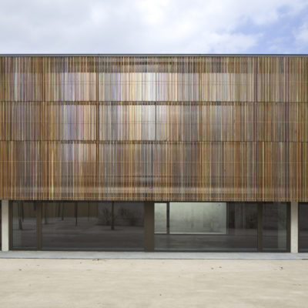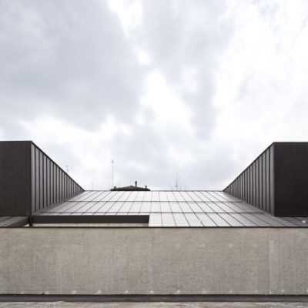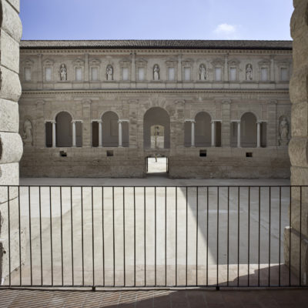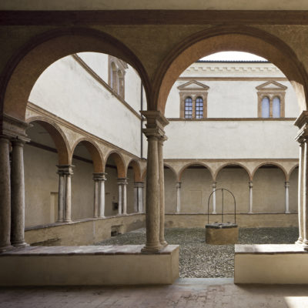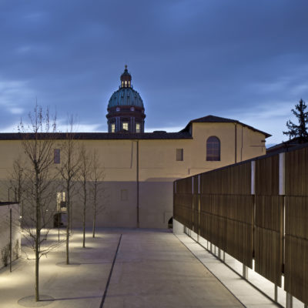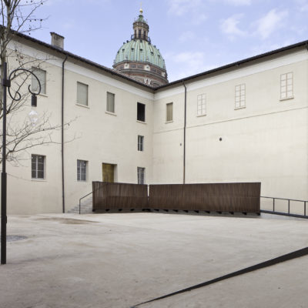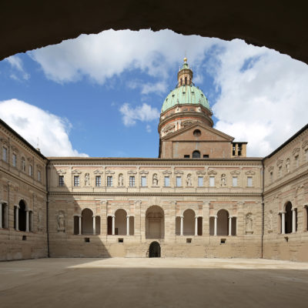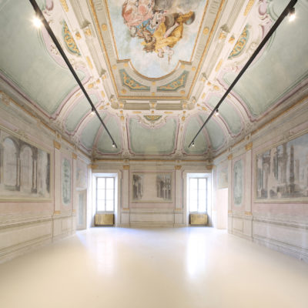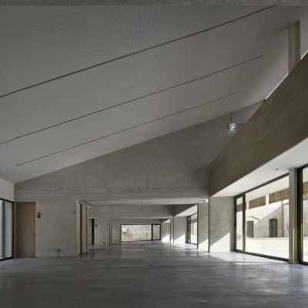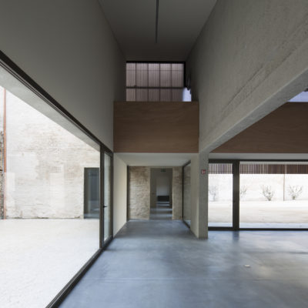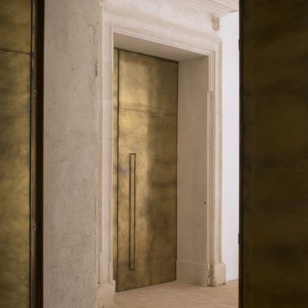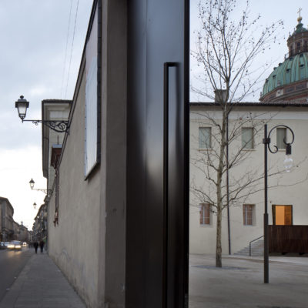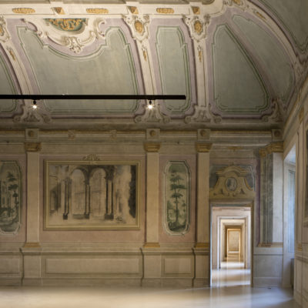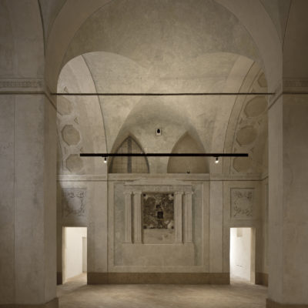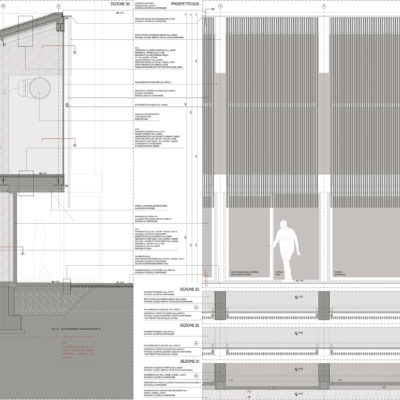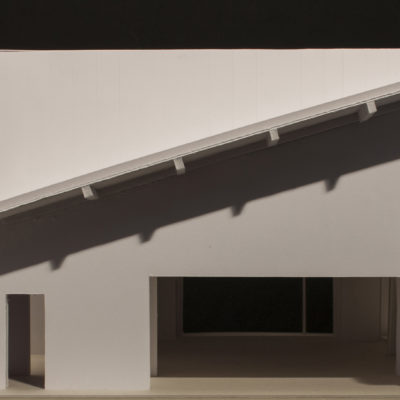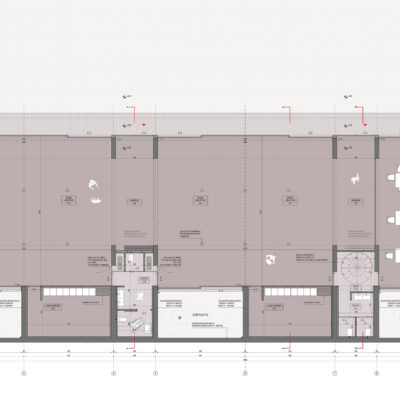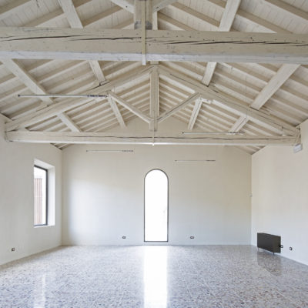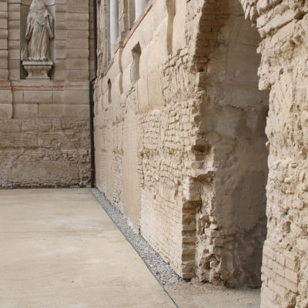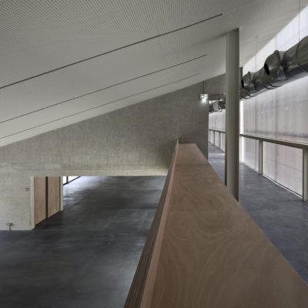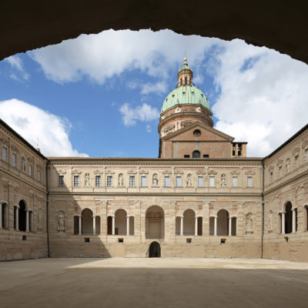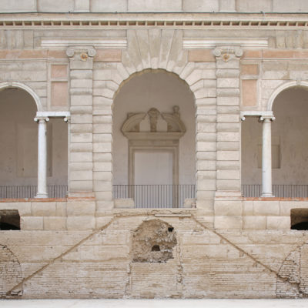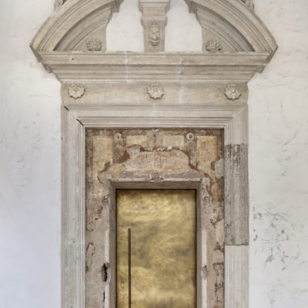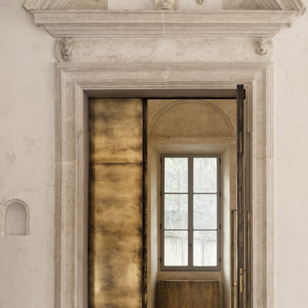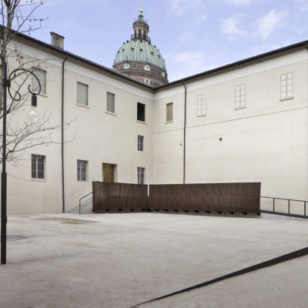PROJECT: Zamboni associati – Regeneration of the monumental complex of S. Peter Cloisters
LOCATION: Reggio Emilia
YEAR: 2019
ARCHITECT / FIRM: ZAA Zamboni Associati Architettura
BUYER: Reggio Emilia Municipality
SURFACE: 6.950 sqm
PRICE: € 2.700.000
DESCRIPTION:
Encompassing the complexity of conservative intervention together with the challenge of building replacement and that of rediscovering a public space, the challenge was grafted onto the particular nature of the object of regeneration, an ancient monastery unused for centuries as such and once a protected and circumscribed place within its cloisters, by its very nature introverted spaces destined for the internal use of a few, with the aim to re-open and return them to the city and to public use. The regeneration of the monumental body was carried out through the completion of the conservative restoration and the adaptation of the functional equipment for a excellence cultural use. Conceptually, the project has kept in filigree not only the signs of the transformations that the complex has undergone over time, avoiding bringing it back to a falsely original condition that is today irreproducible, but also the unfinished character that the centuries have given us back, a conceptual thing that the project has made its own. It is evident, in addition to the unfinished in the altimetric sense of which the base part of the Chiostro Grande is clear evidence, the unfinished in planimetric sense, since evidently the complex was destined to an extension. This aspect of unfinished has allowed conceptually and methodologically to consider the space behind as autonomous with respect to the monastery, with which it also maintains a direct relationship thanks to the lowered height of the Chiostro Grande. The Urban Open Laboratories represent the management "machine" of the complex, an aspect emphasized by the architectural form and by the emergence of technical volumes also serving the monumental body in the inclined roof. Conceived as a sequence of three large serial spaces, it is characterized by maximum internal flexibility also in relation to the external spaces and the courtyards. The serial aspect, the bare structure, the rhythm of the facade in the repetition of its elements and the interruption of the strips as the beams head emerges, the contrast between the material surfaces, all this contributes to recalling a dialogue at a distance with the monumental order of the ancient building and its unfinished basement part. The restoration of the ancient Stables building, located on the terminal side of the courtyard areas to the East, was carried out with the same criteria of the monumental body. The aim was also to seek a balanced relationship between ancient and contemporary through a material dialogue with the adjacent Laboratories. The project was completed with the rediscovery of the courtyard areas as new public spaces once again returned to the city, previously asphalted forecourts deriving from the prolonged use of the complex as military barracks. The definition of the new public spaces has been achieved through the rediscovery of the connections between the buildings and the back areas, planting large adult plane trees and creating a new lighting.

