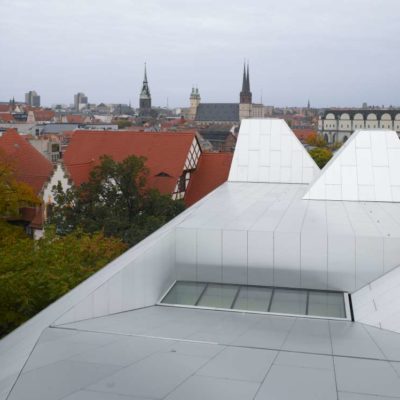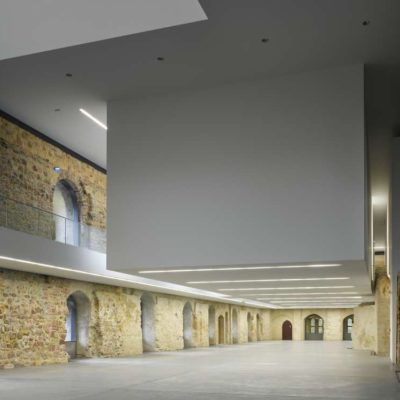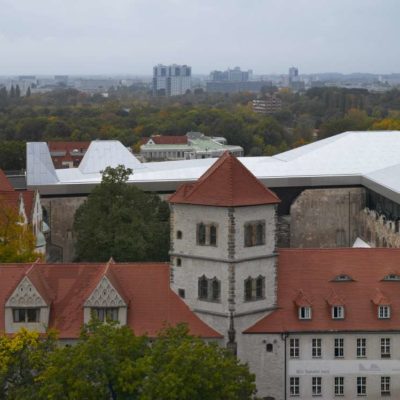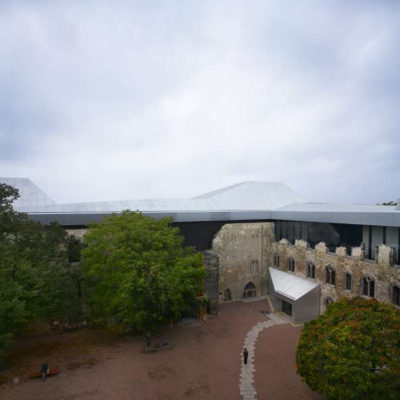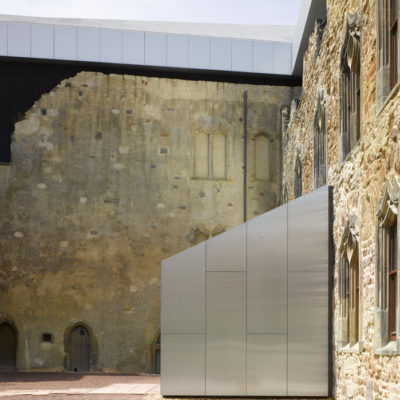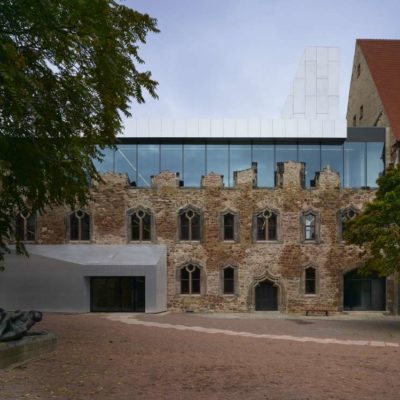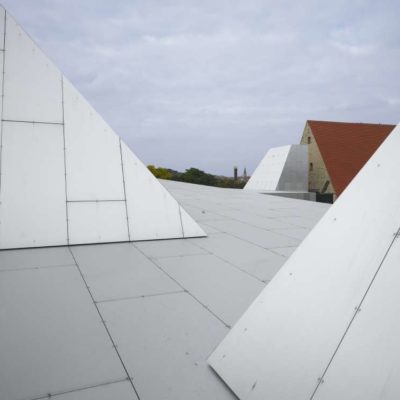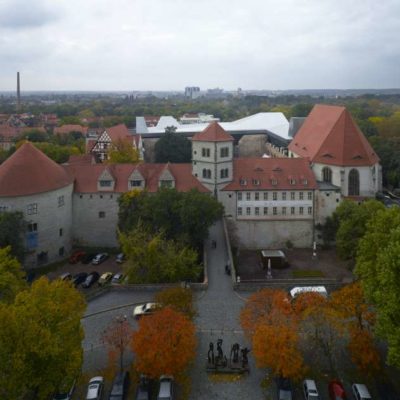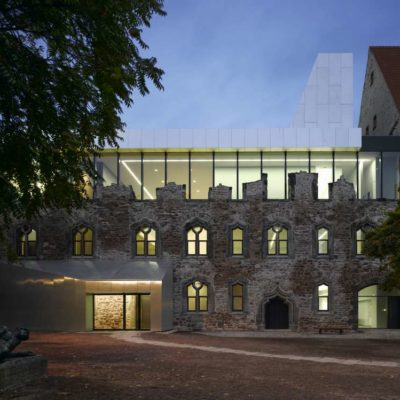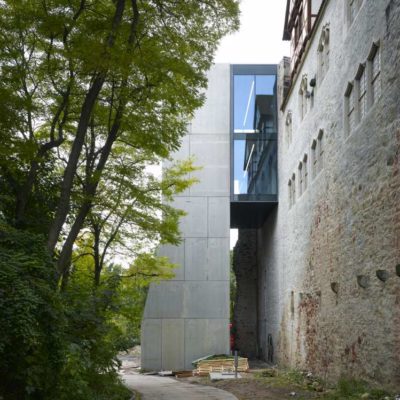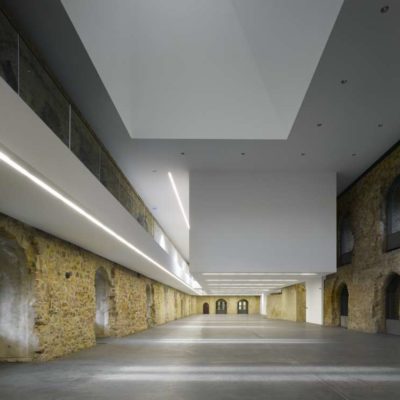PROJECT: Nieto Sobejano – Moritzburg Museum
LOCATION: Halle, Saale, Germany
YEAR: 2008
ARCHITECT / FIRM: Nieto Sobejano Arquitectos
Talavera 4 L-5
E-28016 Madrid
t +34 915643830
f +34 915643836
Schlesische Straße 26 D-10997 Berlin
t +49 30 6953 868-11
f +49 30 6953 868-98
www.nietosobejano.com
BUYER: Stiftung Moritzburg. Land of Sachsen - Anhalt
SURFACE: 11.220 sqm
PRICE: € 21.600.000
DESCRIPTION:
Our project for the transformation of the Moritzburg Castle set out the following question: is it possible to reconstruct, starting from the representations of the place itself, an architecture that connects symbolically with the past and reveals its contemporary condition to recompose reality? The project emerges paradoxically from a narrative structure suggested by the paintings of an exhibition. The sequence of exhibition spaces is always interrupted by the memory of the ruin associated with the castle, by the triangular surfaces decomposed in Expressionist works, but also by our own previous experience. The architectural proposal then emerged from an intuition that marks every posterior decision: a new roof conceived as a large, folded platform, which rises and folds to emit natural light, and from which two new exhibition spaces hang. This operation frees up the western wing from the presence of the old ruin, which allows for the re-creation of a unique large-scale space, column-free, and offering different exhibition opportunities. A new roof landscape -clad in rigid aluminum panels- establishes a dialogue between its angular geometry and the irregular volumes of the sloping roofs of the castle. The pyramidal skylights, positive and negative, express through their variations that architecture is a combinatorial art; that our task, in the end, is to find the relative position of its elements.
The new intervention in the Moritzburg Castle aims at protecting the ruins that have represented it for centuries. It does so by keeping the existing building intact, and superimposing a light structure that evokes the works displayed inside. The works of Caspar David Friedrich, El Lissitzky, Edvard Munch, and Klee from the original collection are now accompanied by those of Kirchner, Erich Heckel, and Emil Nolde, donated by Hermann Gerlinger, the owner of one of the most valuable private collections devoted to the Expressionist group Die Brücke, whose presence in the new halls of the museum compensates, in a sense, for the looting that occurred during Nazism and World War II. The pictures of the exhibition are thus incorporated into the new expansion, where, in our imagination, the museum’s architecture, its history, and its contents all merge into a circular process. It is a strange feeling that, since the project’s completion, makes us pause whenever we have returned to visit the castle.



